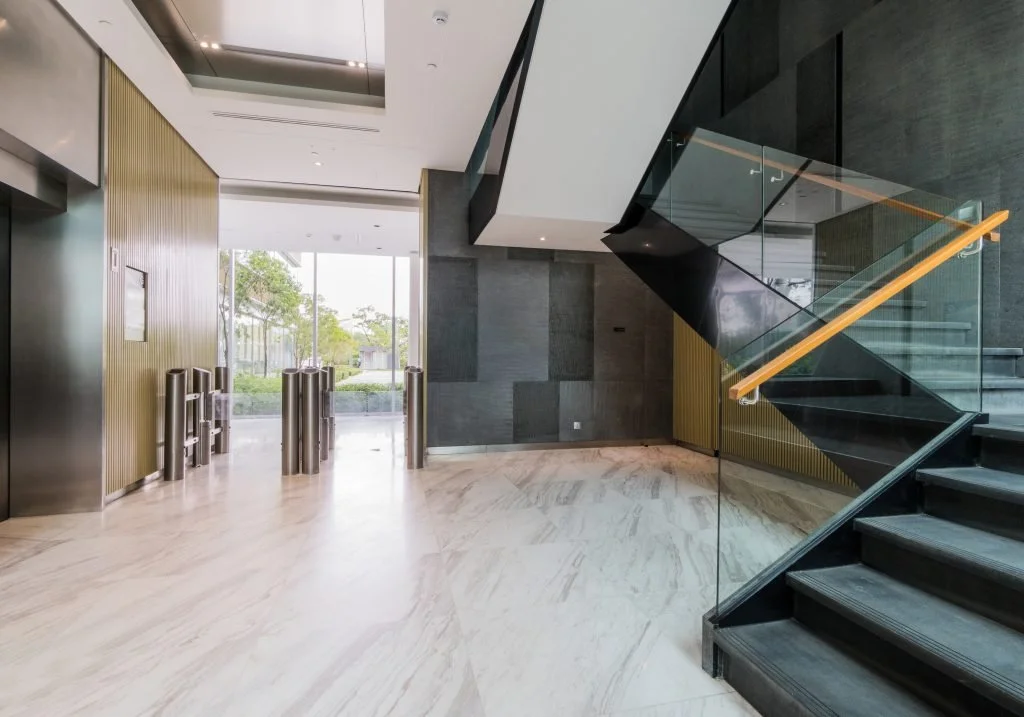The Campus - Yoma Land Headquarters
Set along the tidal edge of the Yangon River, where the city’s waterways split and meander, The Campus transforms a quiet riverbank into a new center for collaboration, culture, and commerce. More than a headquarters, this low-rise complex becomes a connective landscape—linking people, views, and work environments in one continuous civic gesture.
How can architecture reflect the rhythm of business itself? Inspired by the company chairman’s reflection that business is shaped by peaks and valleys, the façade translates that philosophy into form: a flowing sequence of metal fins that catch light and shadow like a shifting mountain range. This motif—rooted in Myanmar’s natural topography—gives the building a tactile identity that responds to the sun while expressing movement and resilience.
Internally, the structure unfolds as a series of horizontal wings, designed for openness, walkability, and layered transparency. Office zones, teaming spaces, wellness areas, and communal dining anchor a campus experience that blurs the line between workplace and public realm. On the ground floor, the landscape enters the architecture—creating shaded courtyards and fluid social zones that echo the branching rivers just beyond.
The Campus is not just a building—it’s a spatial philosophy: work as flow, growth as movement, and place as platform for people and purpose to converge.

Location
Yangon, Myanmar
Client
Yoma Land
Serge Pun & Associates
Building
108,000 SF | 10,000 GSM
Site
5 Acres
Typology
Office, Campus, Dining, Assembly, Master plan





