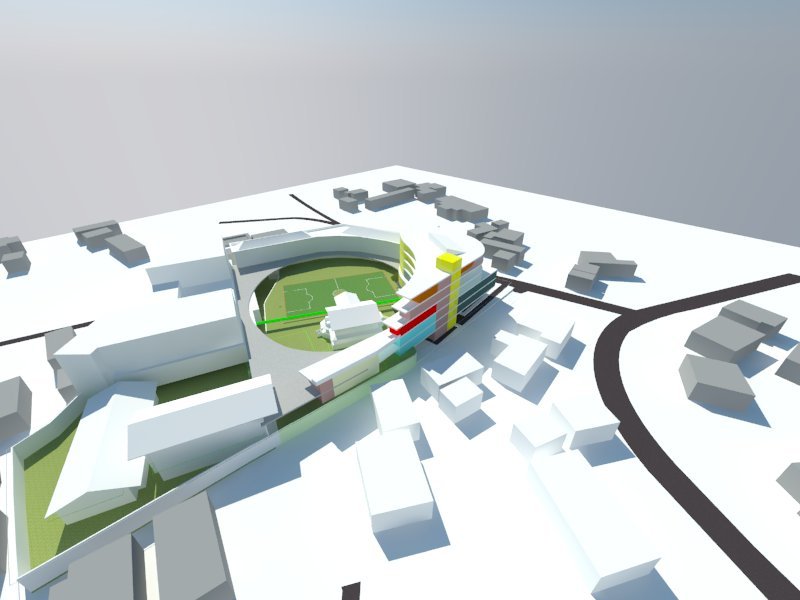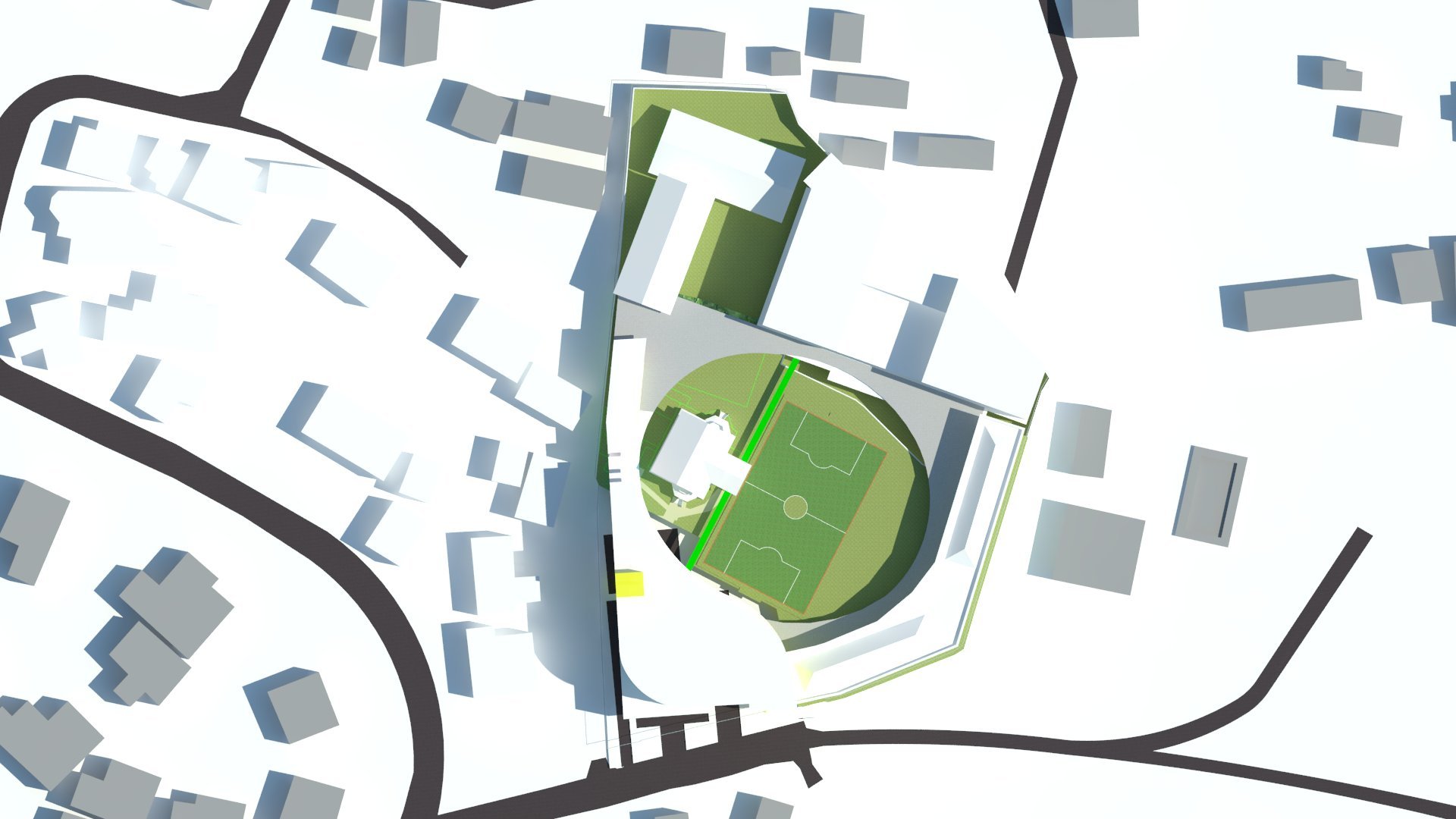International School Yangon
A Building That Learns as It Grows
What if a school building could reflect the rhythm of a global community—fluid, creative, and always becoming?
Commissioned by the International School Yangon (ISY)—one of Southeast Asia’s oldest international schools—HINESAD was invited to imagine a new academic and cultural hub at the heart of a campus rooted in both legacy and transformation. Founded in 1955 and home to students from over 40 countries, ISY blends U.S.-based curricula with the International Baccalaureate Program, preparing students not just for exams, but for global citizenship.
The new building brings together a canteen, black box theater, music studios, library, lower school classrooms, rooftop tennis courts, and flexible gathering spaces. But more than a collection of programs, it’s a new cultural core—designed to elevate creativity, collaboration, and connection.
Rather than impose a form, the architecture responds to the landscape. Its curving geometry embraces an irregular site while aligning with the school’s central green—an open space used daily for sports, assemblies, and informal gathering. The building becomes part frame, part threshold: filtering light, movement, and memory into every wing.
Inside, the layout invites exploration. Music rooms open to courtyards. Hallways bend toward views. The theater, like a lantern, glows from within. Built between historic colonial structures and newer additions, the building bridges eras and identities—anchoring the future of learning in a space that is as agile as the students who pass through it.
This is not just a school building. It’s a stage for discovery. A vessel for community. A campus of cultures, shaped by design.

Location
Yangon, Myanmar (Burma)
Client
International School Yangon
118,000 SF | 11,000 GSM
Typology
Education, Theater, Food & Beverage, Recreational, Sport, Master plan






